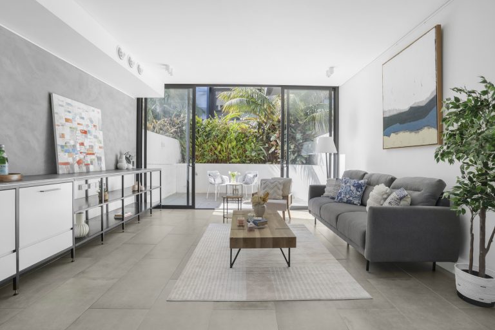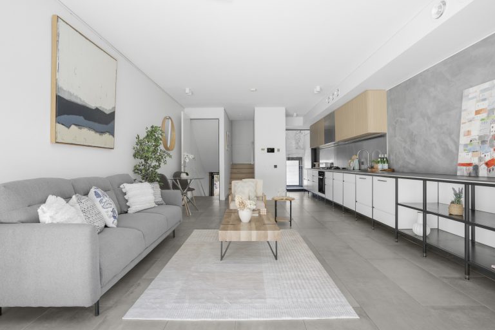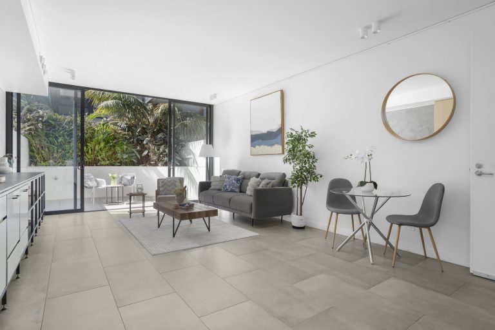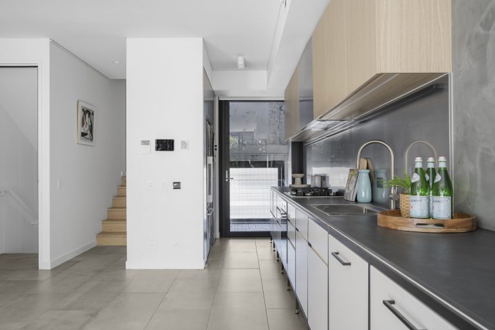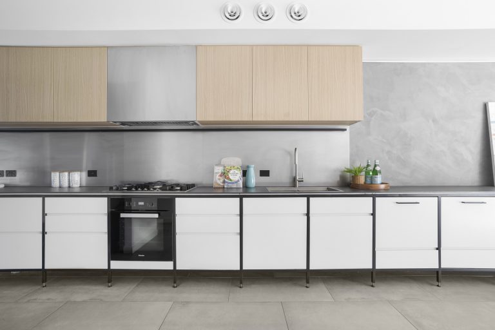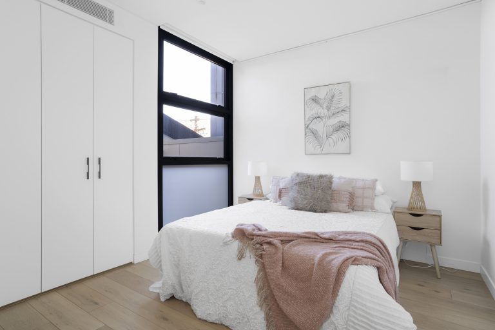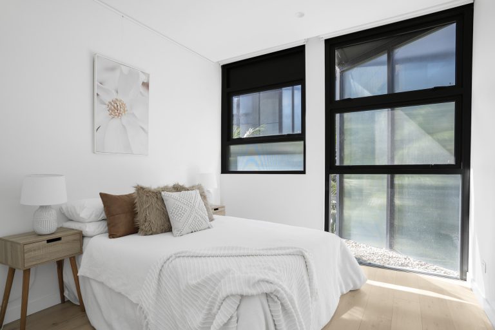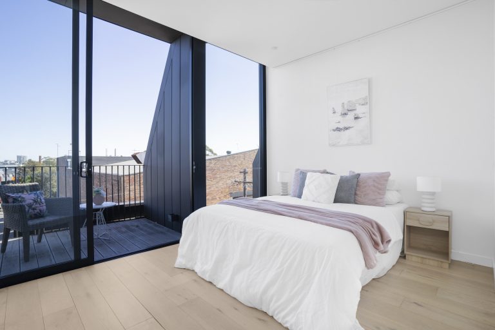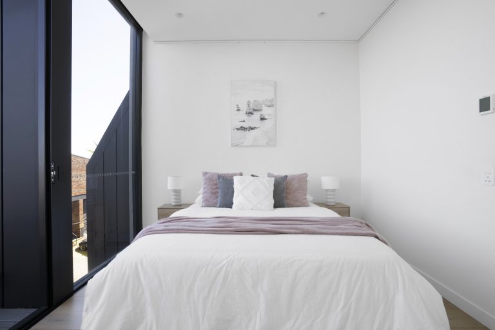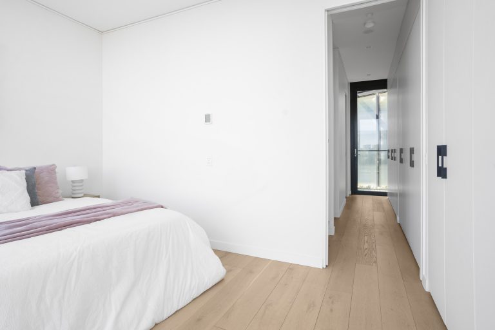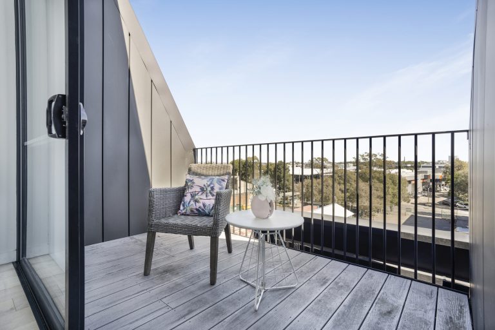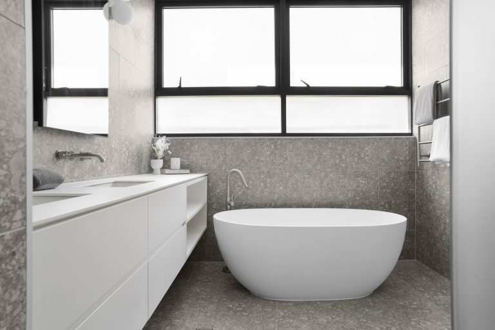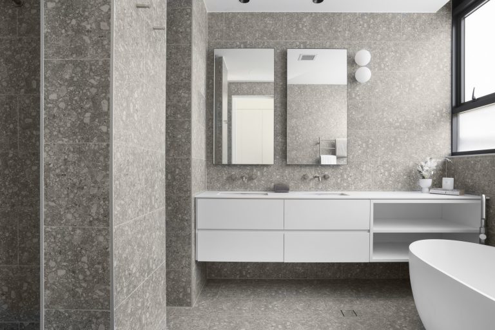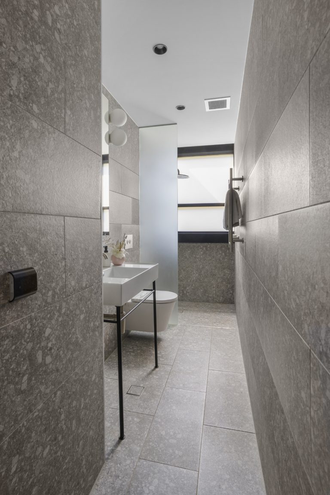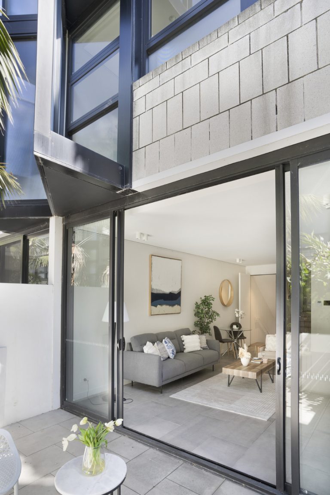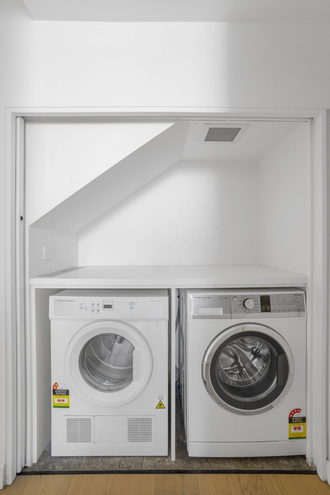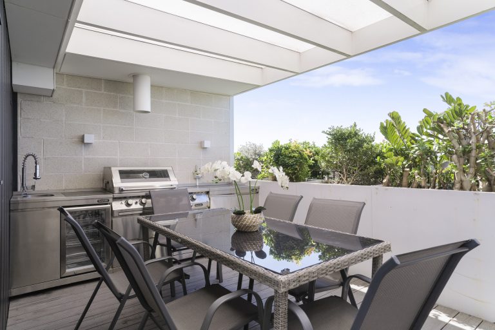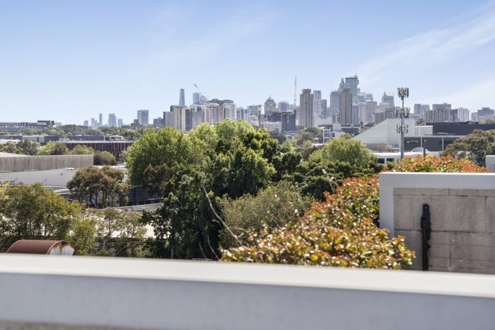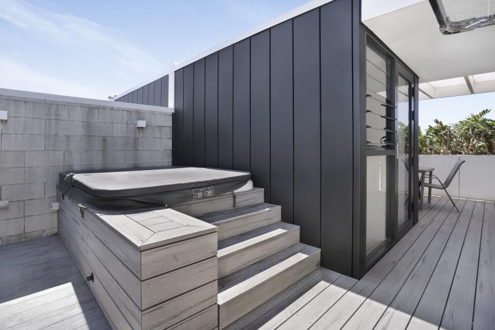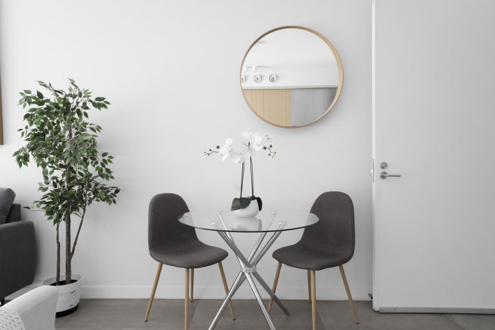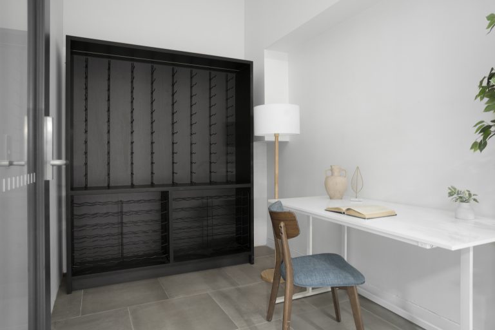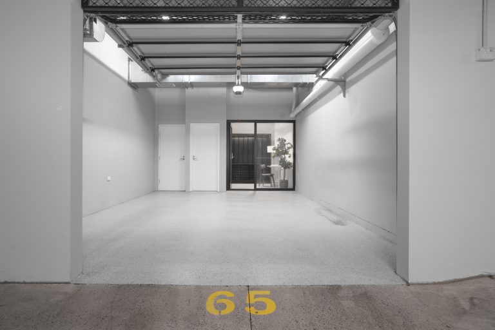65 William Lane, Alexandria NSW 2015
Flawless craftsmanship, visionary design and sweeping elevated views towards the city skyline unite in this state-of-the-art Torrens-title terrace to deliver an outstanding urban sanctuary in one of Sydney’s finest warehouse conversions, The Gentry.
Hidden behind a rustic, heritage-listed façade, this three-bedroom home showcases a select palette of raw materials with a timeless monochrome aesthetic and premium finishes throughout.
Features:
– Lock up garage with electric door
– Refined minimalism with an industrial edge
– 3 private bedrooms with custom built-ins
– Luxurious master suite with a sundeck
– Whole-floor living with an in/outdoor flow
– Streamlined high-spec Miele gas kitchen
– Custom joinery runs the length of one wall
– Landscaped courtyard
– Rooftop garden with ModWood decking
– Rooftop kitchen, 55-inch weatherproof TV
– Luxurious spa with views to the city skyline
– Beautiful bathrooms, Parisi appointments
– Ensuite with freestanding bath, double vanity
– Separate internal laundry, extensive storage
– STATS picture hanging system throughout
– Ducted air (zoned), underfloor heating
– Oversized lock-up garage with epoxy floor
– Wine cellar, storeroom and Tesla PowerWall
– Around the corner from Beaconsfield Park
– 550m to The Grounds, 800m to The Cannery
